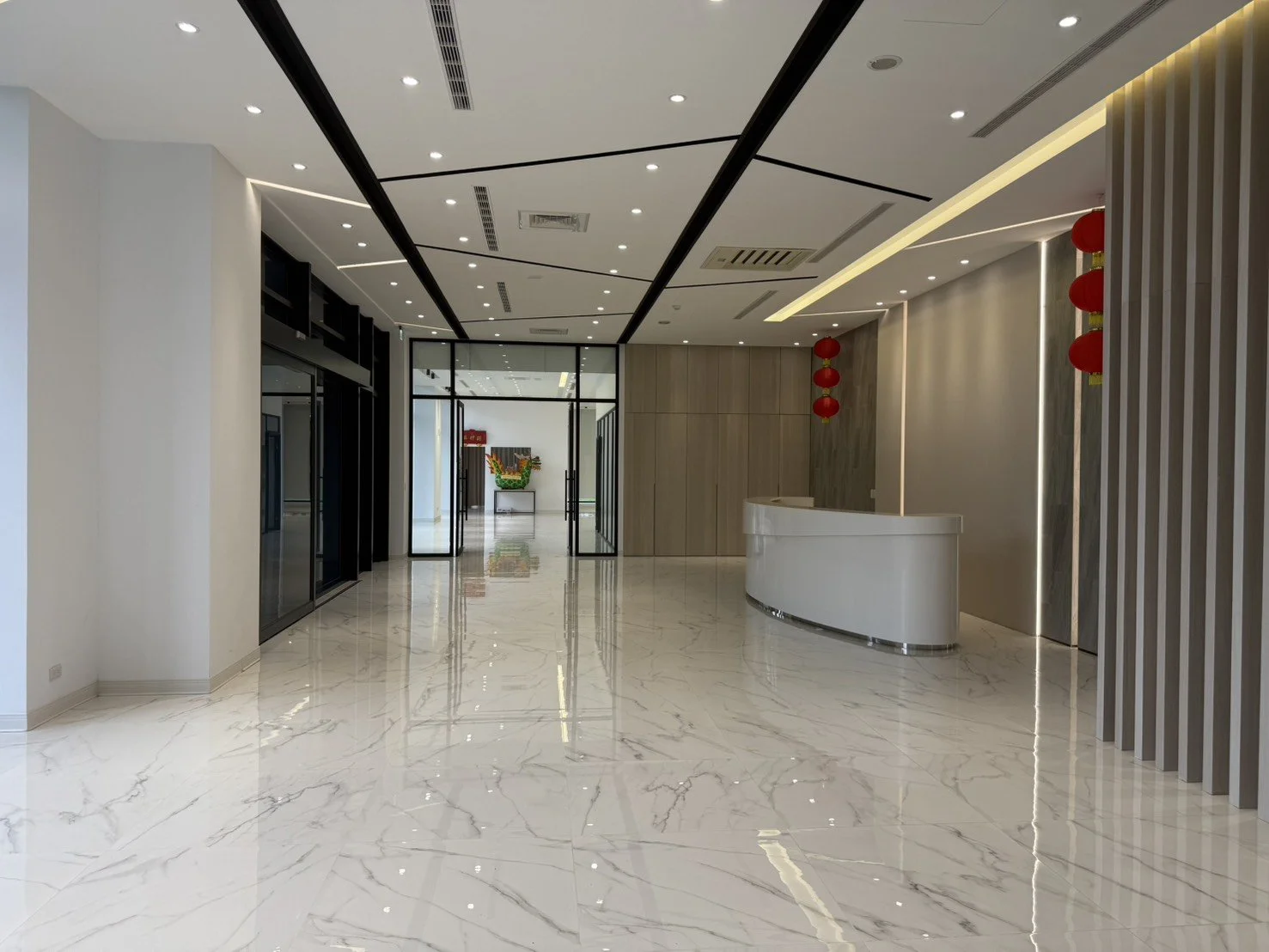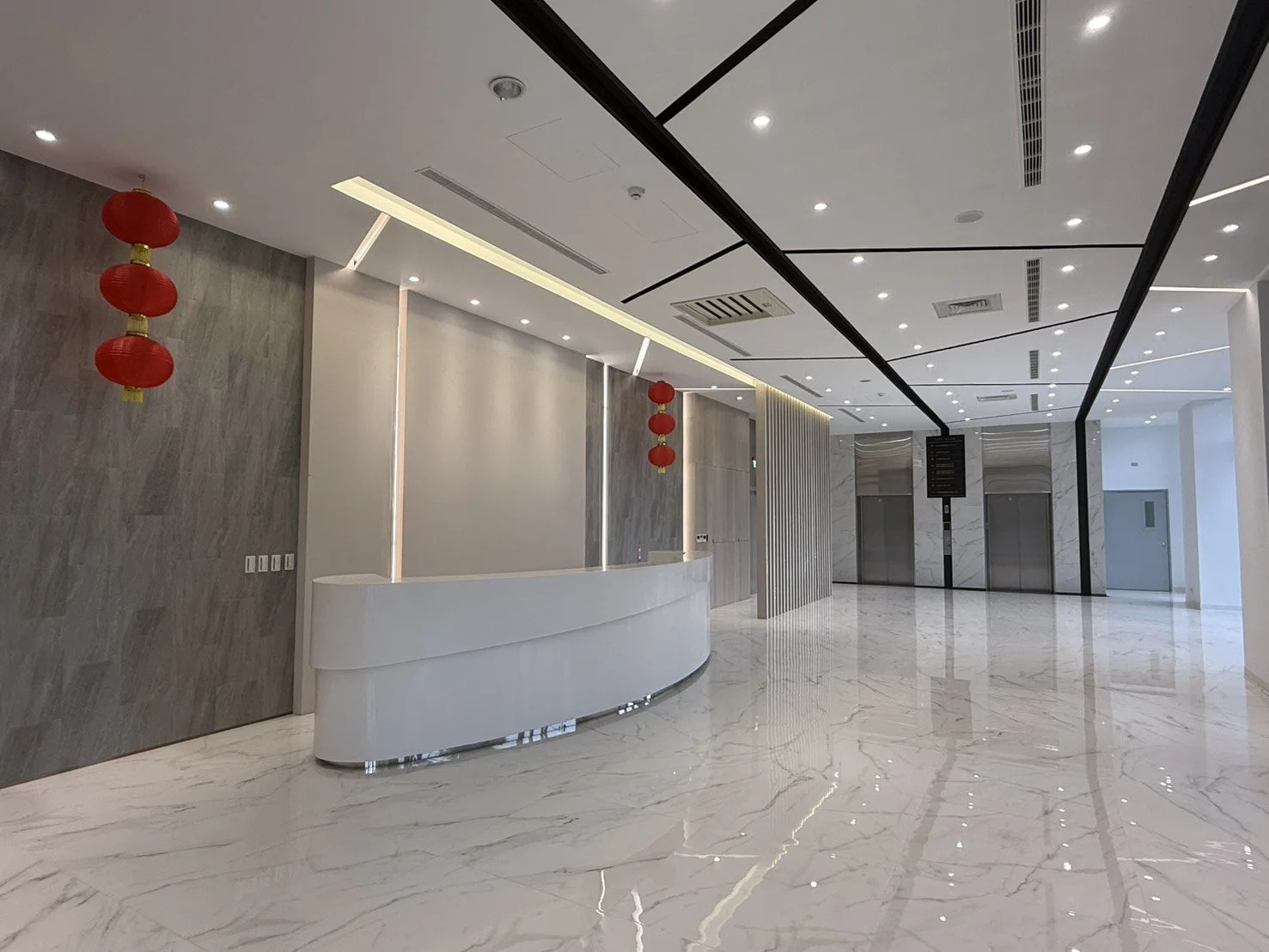Main Lobby Design & Features
The building’s main lobby features a modern, understated design with a spacious and functional layout. It provides an image-enhancing yet practical shared space for both resident companies and visiting guests. Key features include:
Reception Desk: For guest registration, visitor guidance, and basic front desk services
Shared Meeting Space: Suitable for on-the-spot discussions and initial business meetings
Visitor Waiting Area: Equipped with comfortable seating to enhance the guest experience
Bar-Style Seating Area: Facing the landscaped green corridor—ideal for pre-meeting prep or informal networking
Two Passenger Elevators: Providing direct, efficient access to upper floors from the lobby
Separate Freight Elevator Zone: Located on the opposite side to ensure efficient logistics and separation of people and goods
Tudi Gong (Earth God) Shrine: A traditional space for blessings and cultural connection, offering spiritual support for smooth business operations
The lobby is thoughtfully designed not only to reflect the presence of a corporate headquarters but also to emphasize user-centric comfort and operational efficiency.








