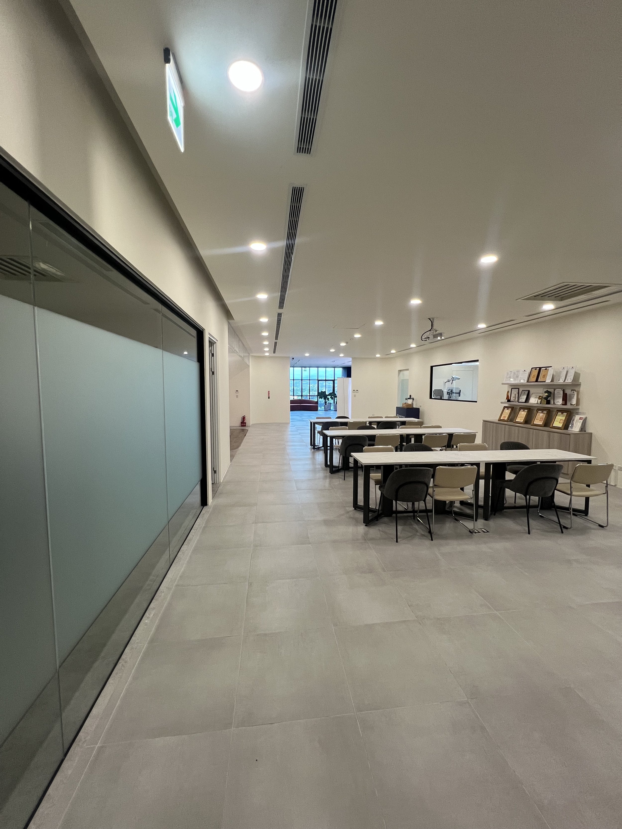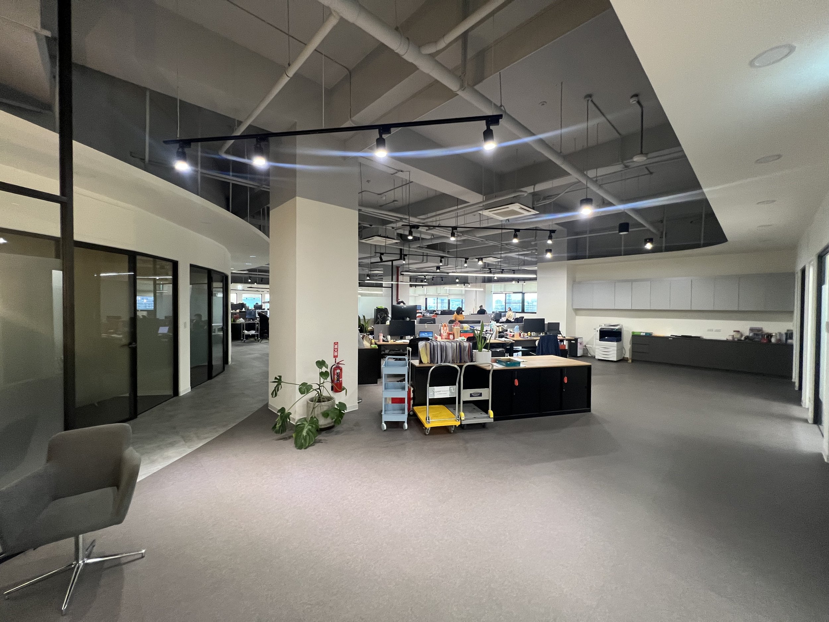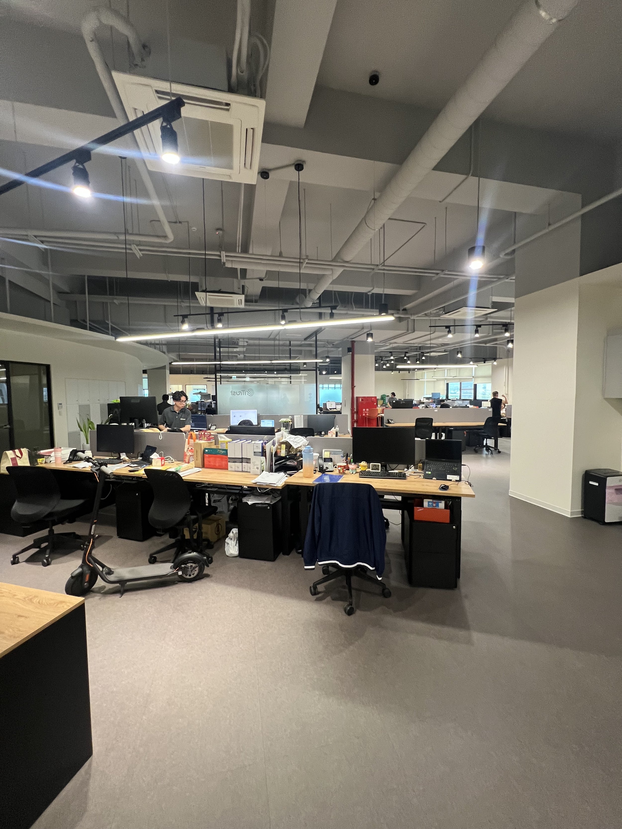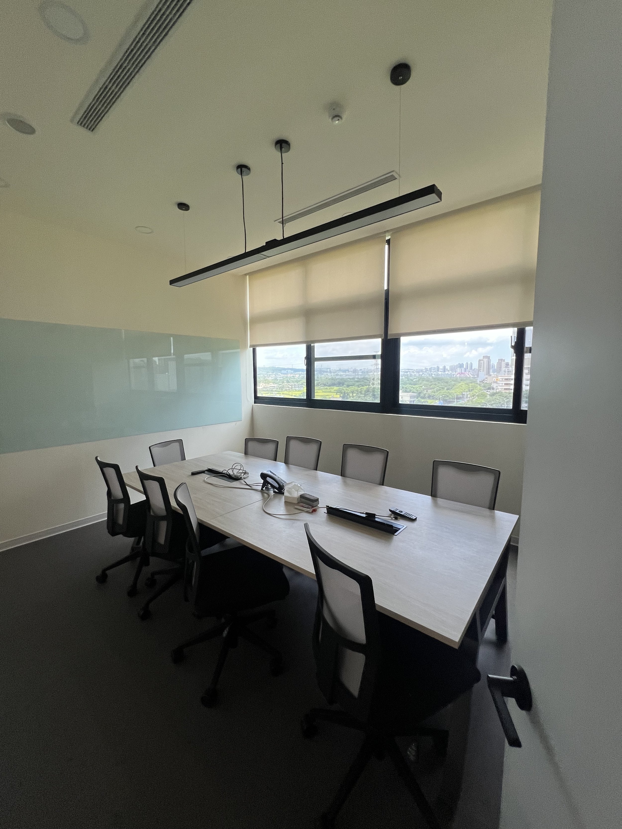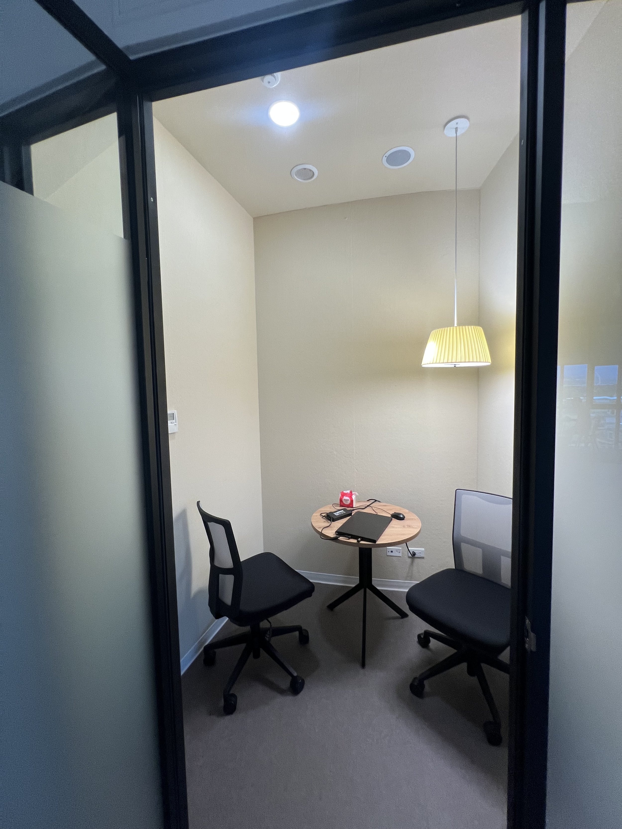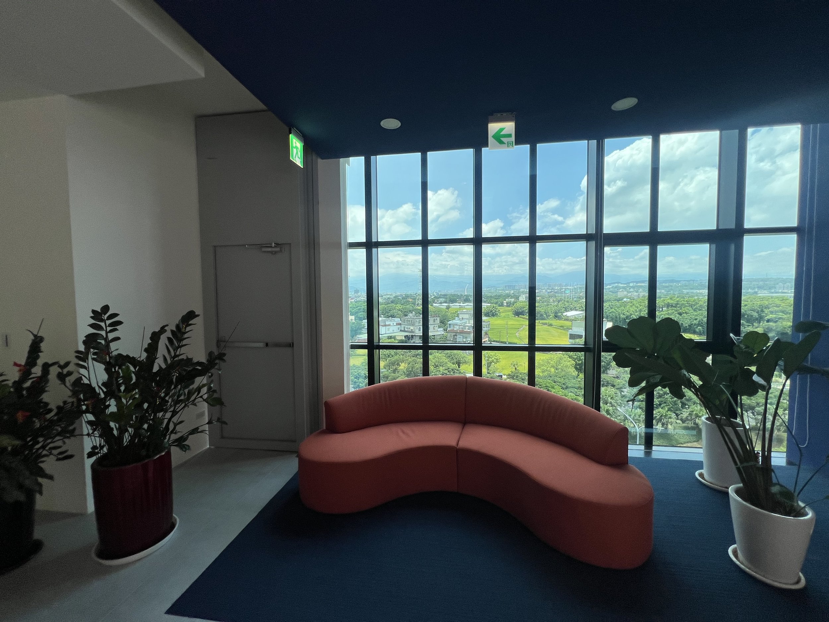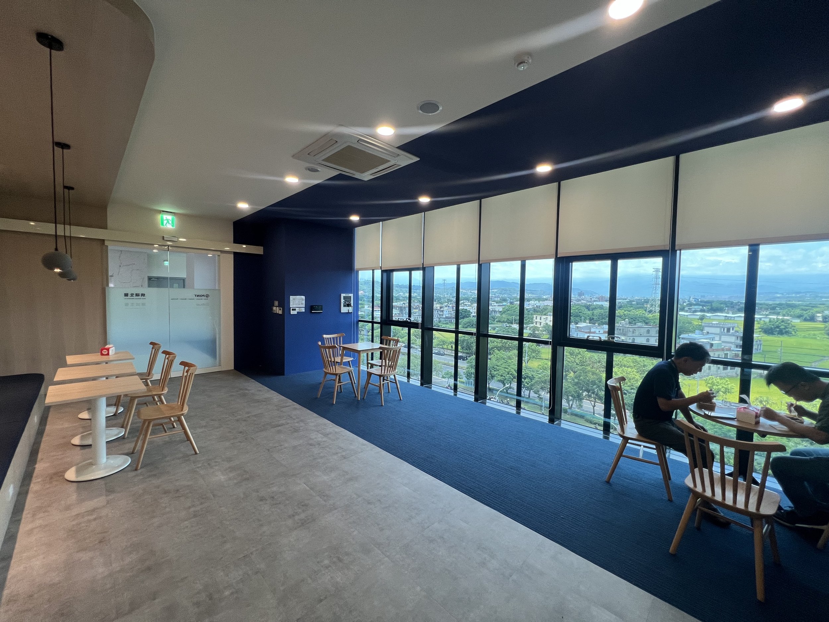Actual Tenant Setup|Examples of Flexible Space Configuration
These photos were taken inside the same building—Minimally Invasive Smart Tower—and showcase the real interiors of other tenant spaces after their custom fit-outs.
They serve as design references for planning future R&D offices, laboratories, meeting areas, or corporate showrooms.
Each unit offers a highly flexible layout and renovation freedom, allowing businesses to create a customized environment that aligns with their brand identity and functional needs.
